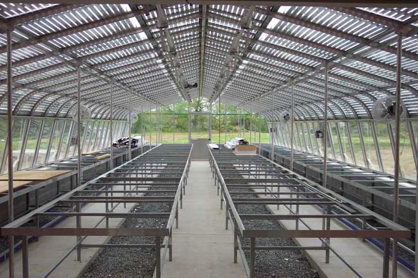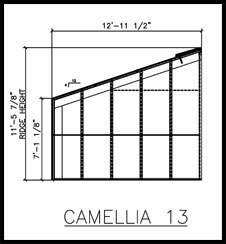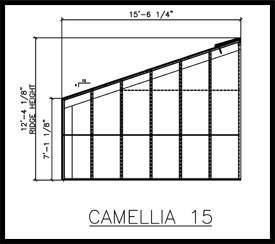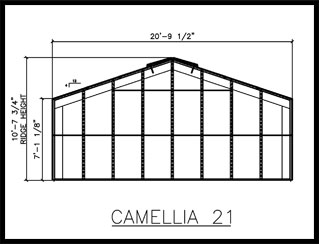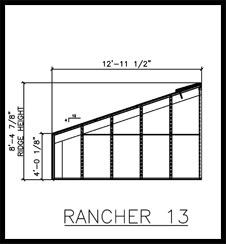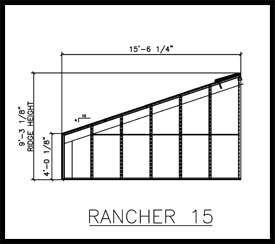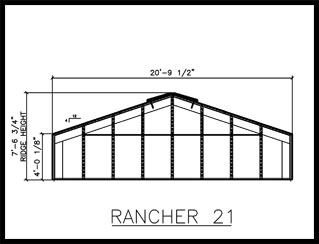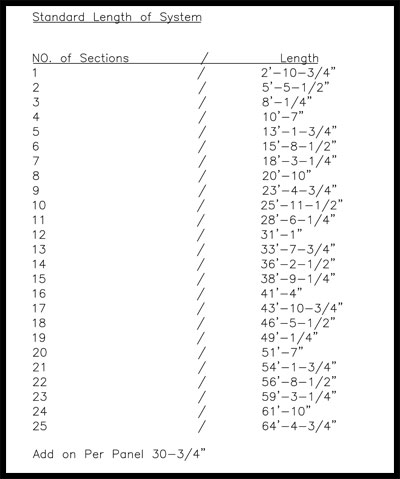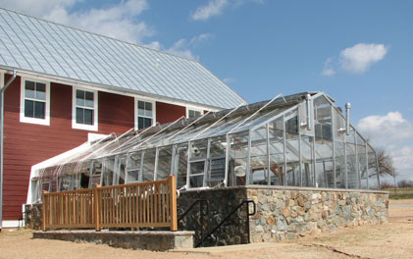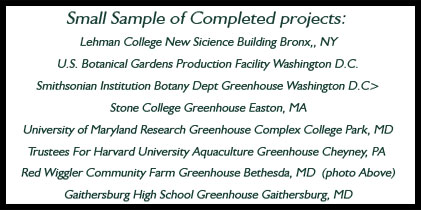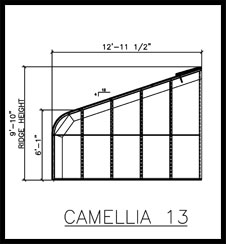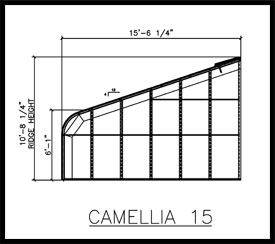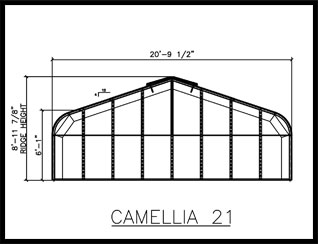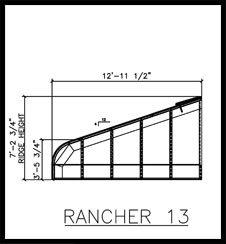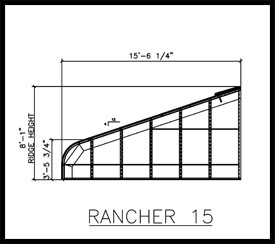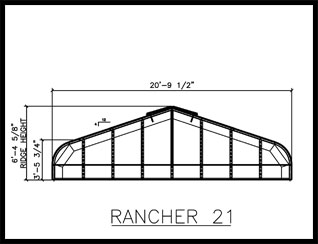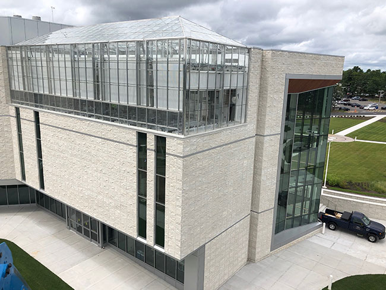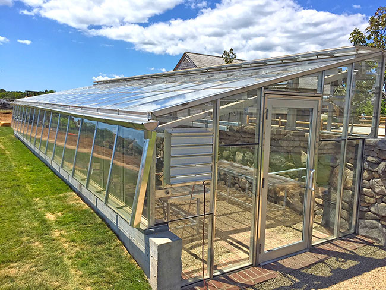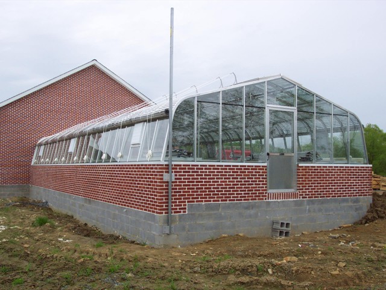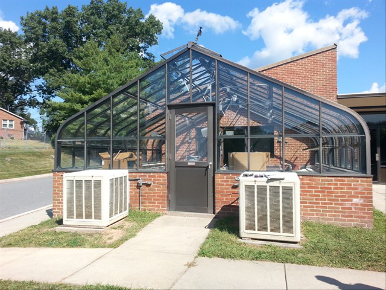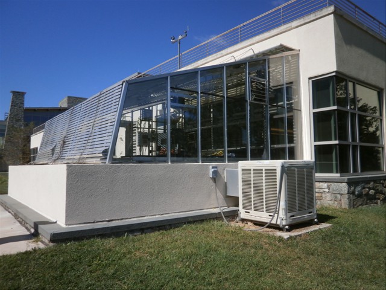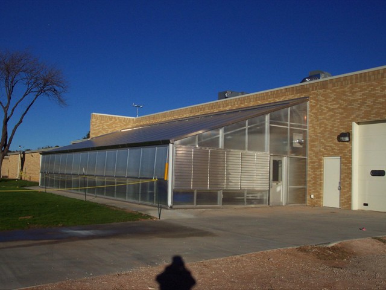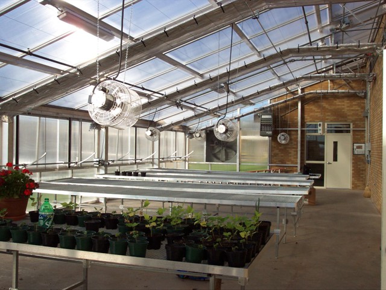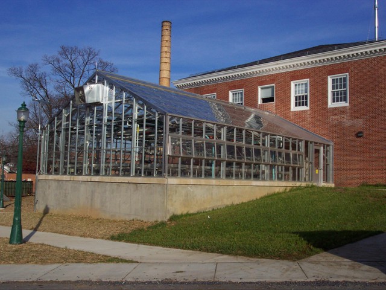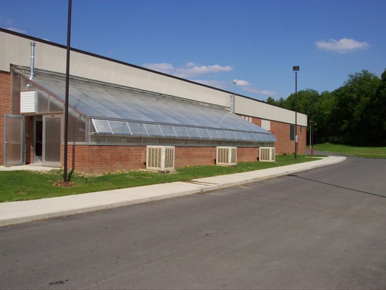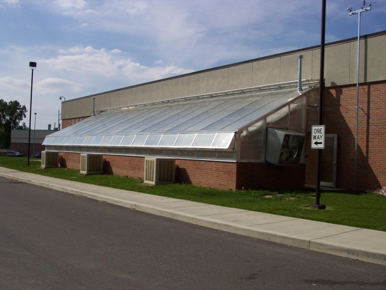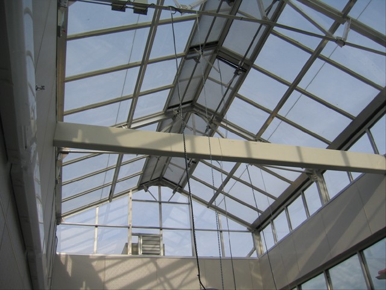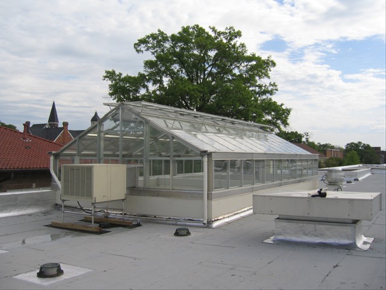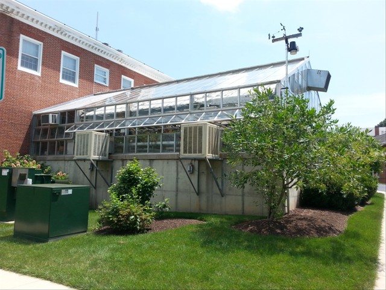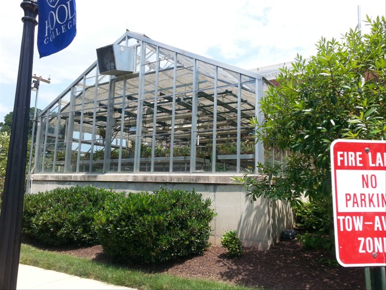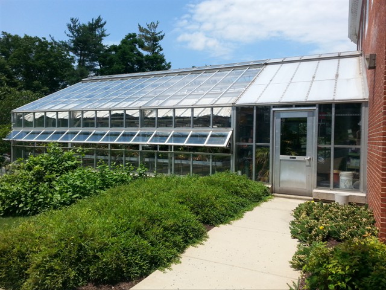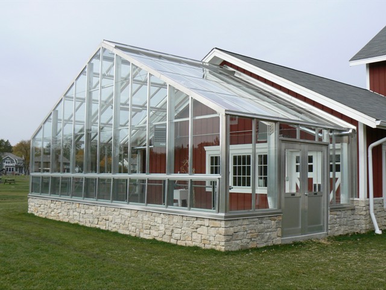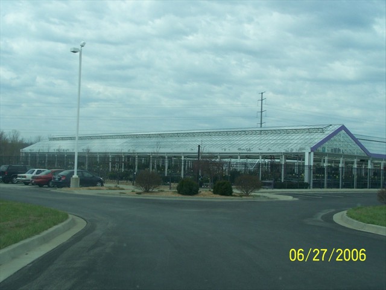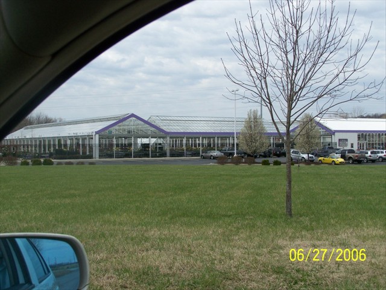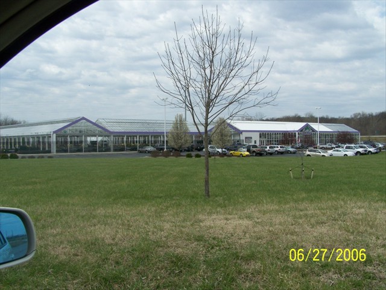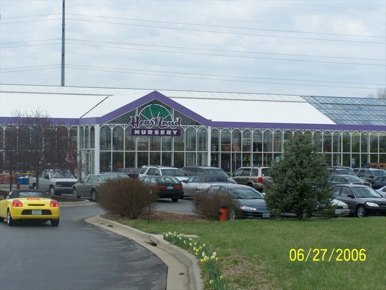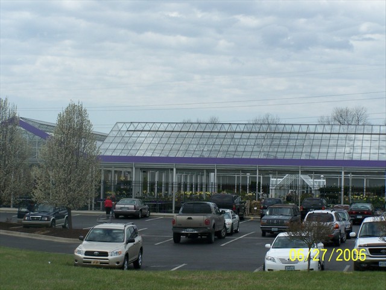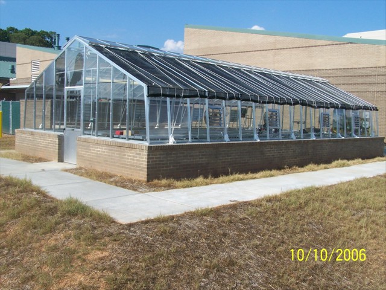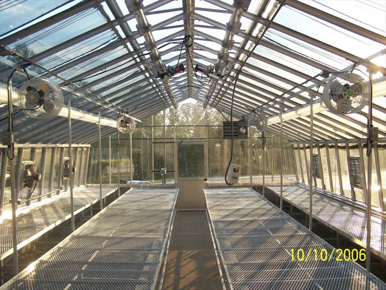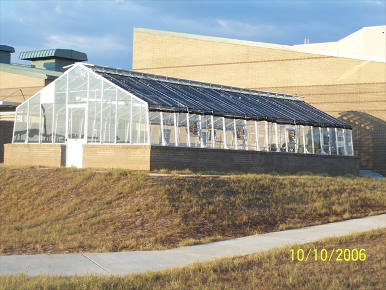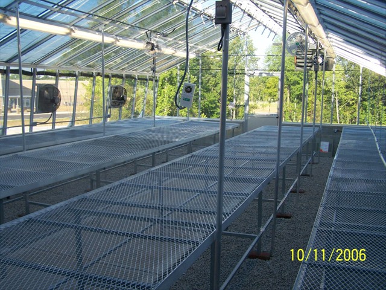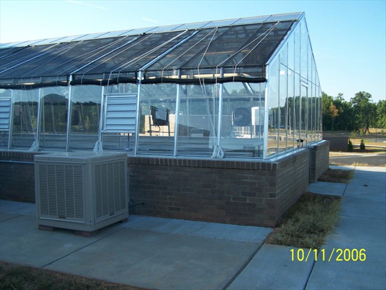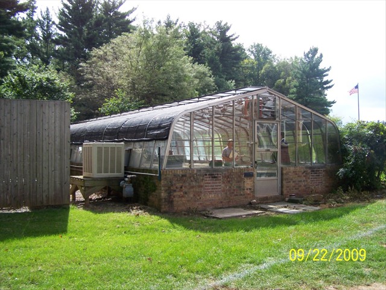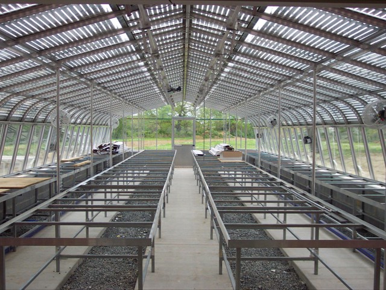 |
|||||||||||||
|
Commercial & Institutional Greenhouse Design, Through the use of standard structural parts, modern production line fabrication, and simplified erection techniques, Janco commercial greenhouses may be built independent of other construction. They can also be attached to existing structures at one or both ends. They may be erected as gutter connected. Janco commercial greenhouses are also the favorite in public institutions, schools and colleges, agricultural stations, industrial research laboratories. The Growing Trend Janco Design brings new light, We are confident you will take as much pride in the beauty, elegance and style of your finished greenhouse as we take in the engineering, design, manufacturing, service and innovation that constitutes a Janco structure. |
|||||||||||||
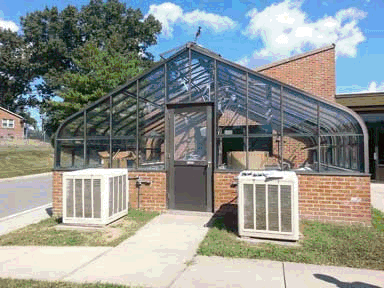 |
|||||||||||||
|
New Ideas with tradition, Janco's ongoing commitment to personal one-on-one service can provide the glass structure an individual customer seeks. Utilizing our commitment to innovative design and manufacturing techniques -- built on over 68 years’ experience -- produced this elegant, functional greenhouse/conservatory. Today, three generations after its founding in 1948, the family and its employees all work daily fulfilling the mandate of the company founder .
We offer a true Commercial Grade greenhouse not a modified hobby grower. Our commercial room is all aluminum including truss houses, heavy duty I beam & purlins for internal columns & substructure and a continuous gutter connected system at the eaves. We offer standard room designs for any size project. Below you will find standard spec’s & sizes please call for details on large size projects we can accommodate any of your commercial growing greenhouse needs.
Standard Sizes for Commercial Straight Eave
Standard Sizes for Commercial Curved Eave Architect Specifications - Click Here for Word Format Architects Standard Cad & Word Specifications
Our most popular accessories |
|||||||||||||
|
Janco Institutional Truss House & Gutter Connect Growing Greenhouse Standard Models for larger scale projects
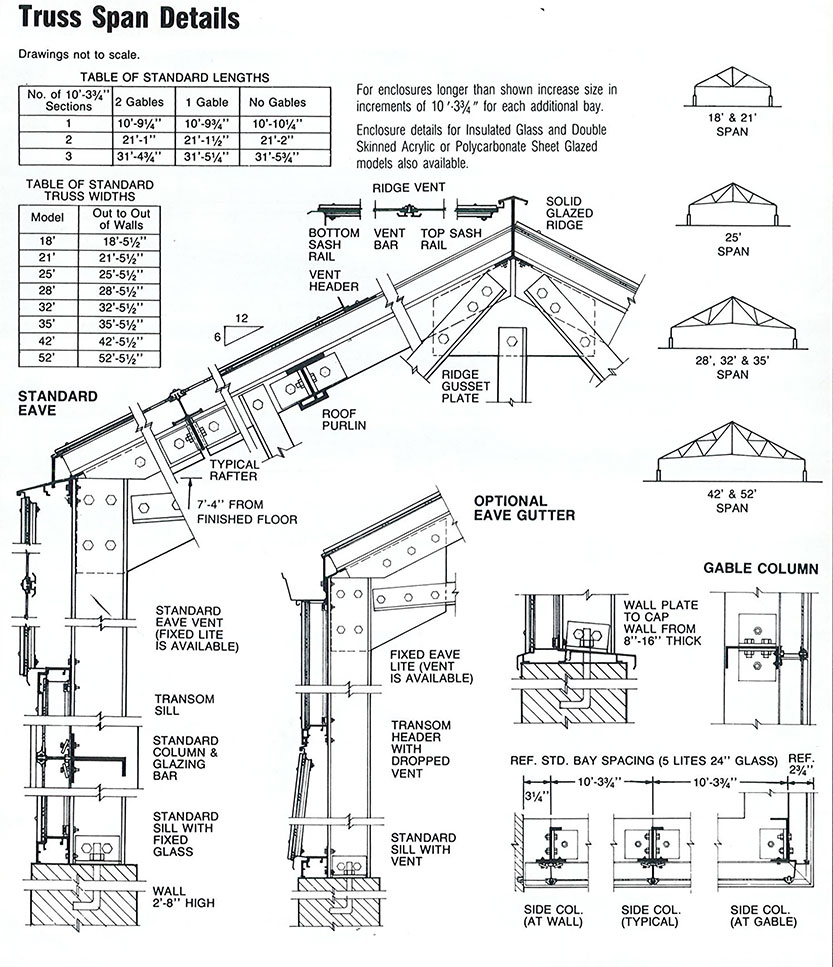
Janco Truss House greenhouses are also the favorite in public institutions, schools and colleges, agricultural stations, industrial research laboratories, and sewage treatment plants to enclose sludge beds. These institutional greenhouses are designed similarly to the truss types except the trusswork is replaced by rigid aluminum bents. These bents are available in sizes ranging from 4” I Shapes to 12” I structural shapes (span up to 64’). The advantages of the rigid frame over the truss style are the following: 1. No trusswork: this results in a minimum of framework and structural memebers, considered by many architects to be more aesthetically pleasing in appearance. 2. Eaves may be straight or curved. 3. Rigid frame allows for lean-to or even-span construction. Complex shapes, such as octagons, hip roofs, or multi-sided structures are possible and practicable with the rigid frame system. Janco Truss Span commercial greenhouses are quality designed to meet the most exacting requirements for all aluminum construction. The Truss Span incorporates such standard JANCO features as: 1. Special designed structural parts. 2. 10’ 3 ¾” bays for maximum light transmission. 3. Beauty in appearance as well as superior strength and durablility. 4. Lightweight construction, et exceeds all major codes and specifications, i.e., the JANCO “28” all aluminum 28’ wide truss weighs only 97 pounds. 5. Wide choice of sizes: JANCO Truss Spans are available in muliples of 10’ 3 ¾” bays in length and in widths varying from 18’ to 52’. 6. JANCO Truss Spans are available with eave plate, center gutter for connected houses or ornamental gutters for that custom look. The Truss Span may be built as an independent unit, or attached to a building at one or both ends. 7. No interior columns for maximum use of space. 8. Wide variety of uses. JANCO Truss Spans are ideal for commercial and institutional use. They are also used for garden centers, conservatories and sludge bed covers for water treatment plants. 9. JANCO modern production line fabrication provides for simplified erection methods, thus saving time and costs. 10. All Aluminum construction for minimum maintenance and upkeep.
|
|||||||||||||
